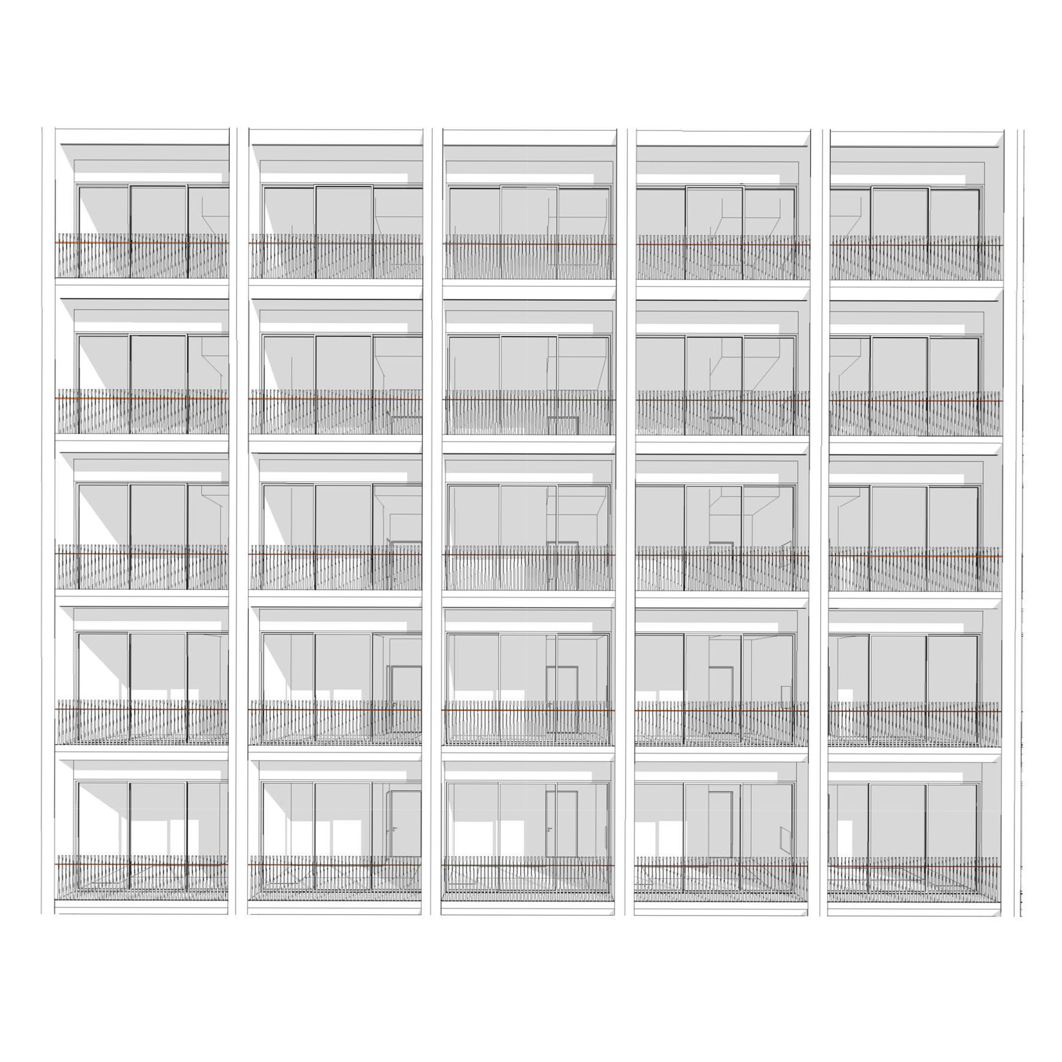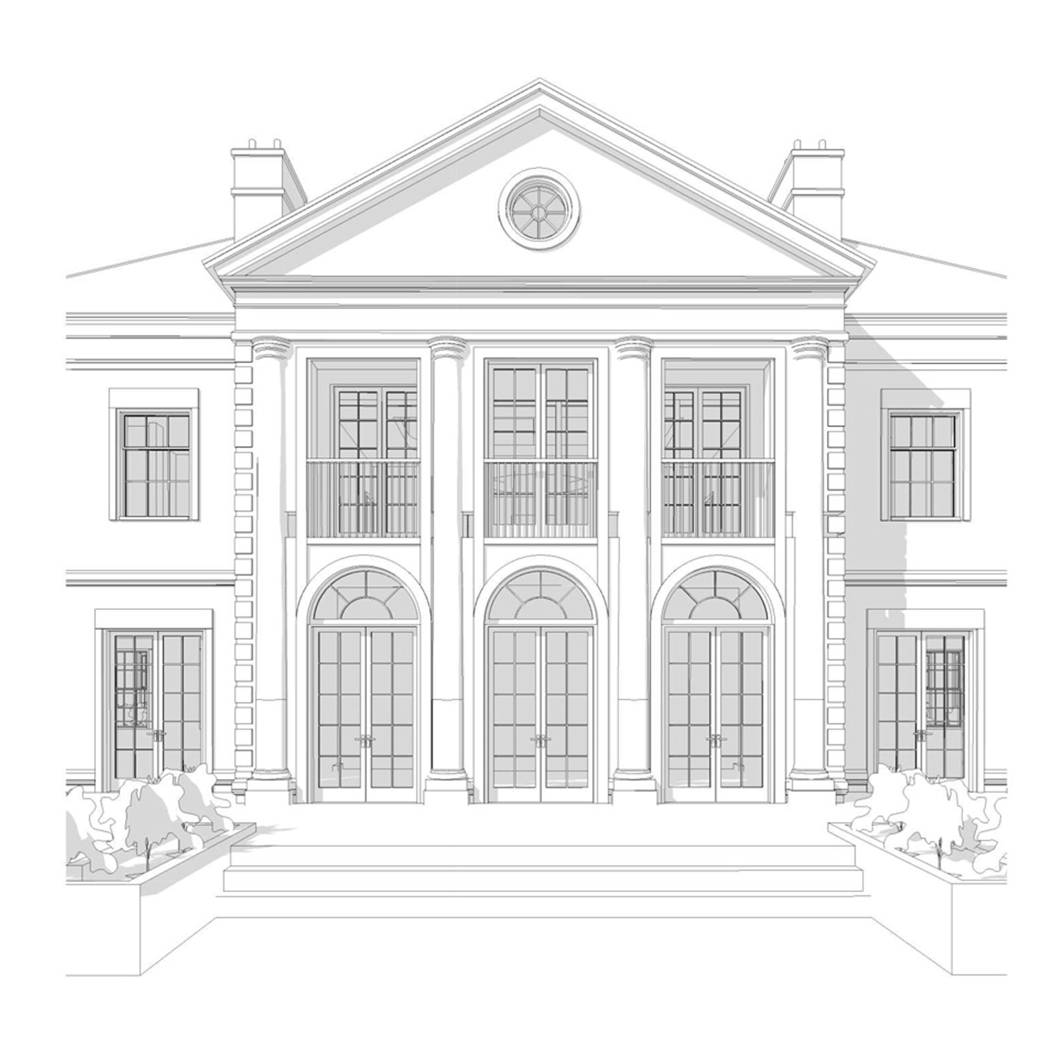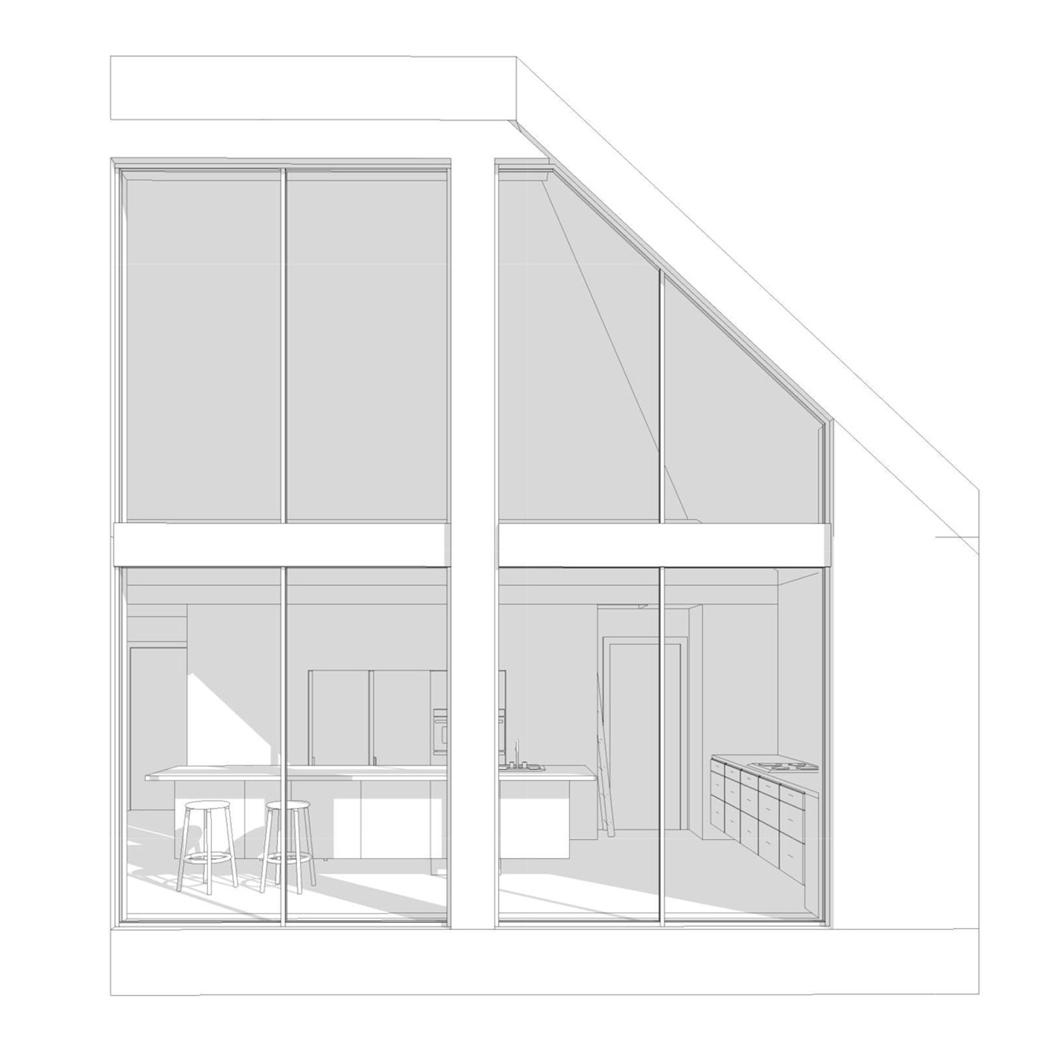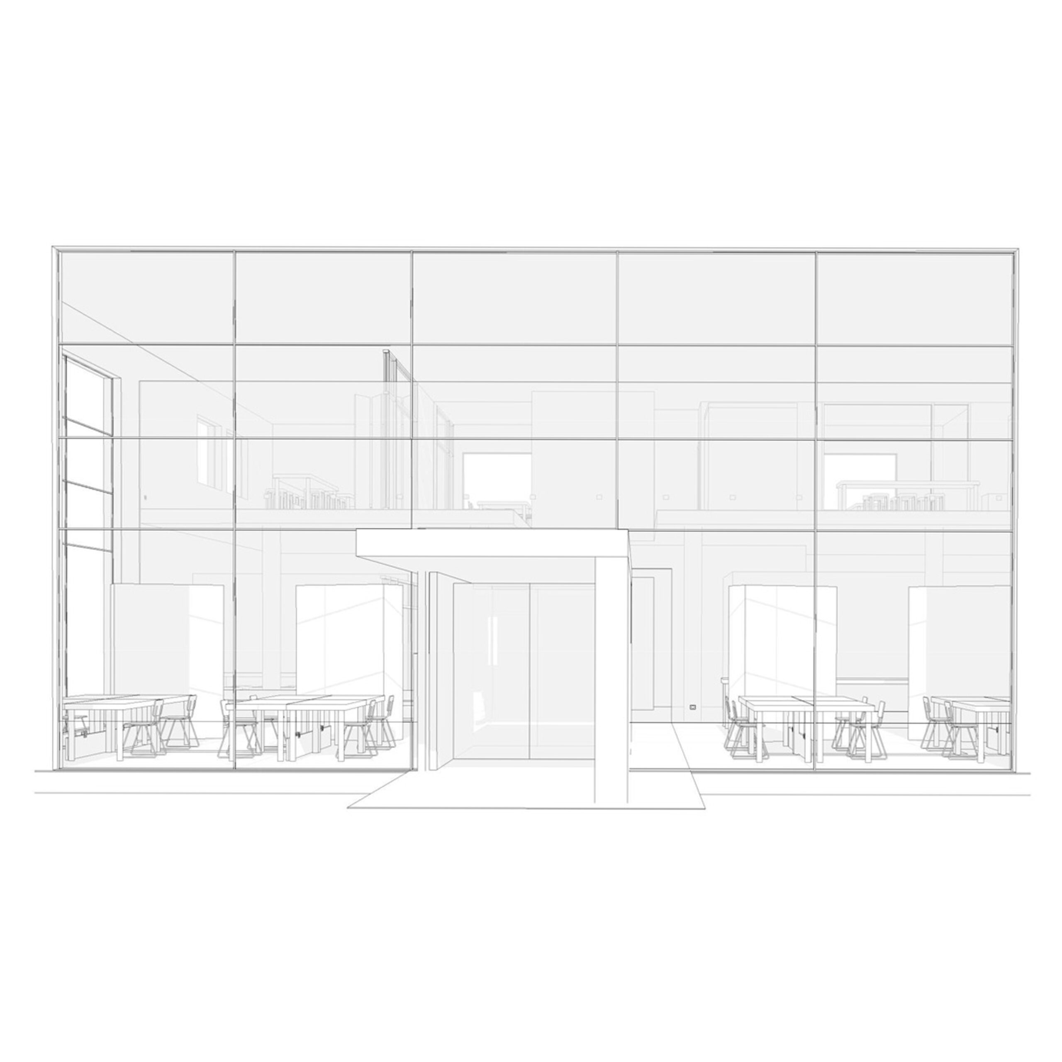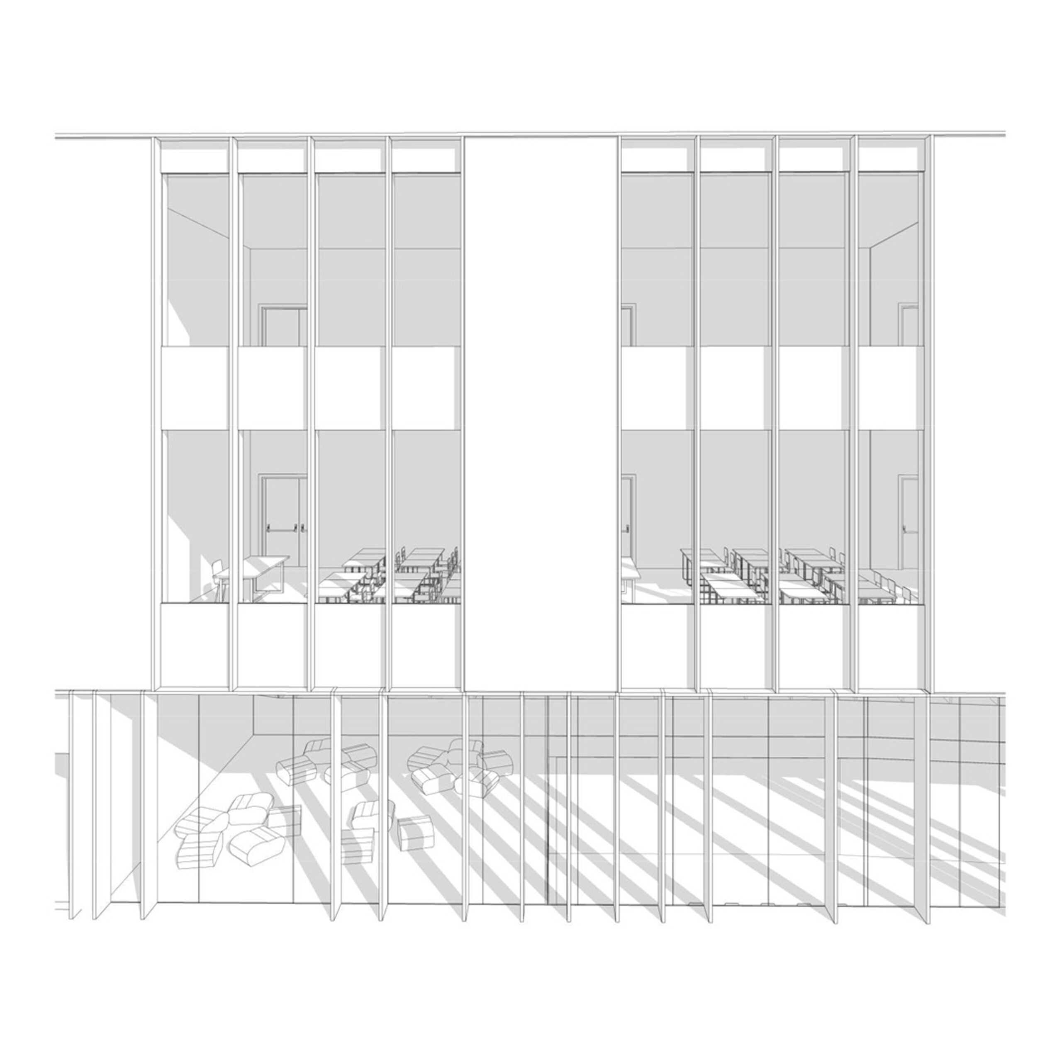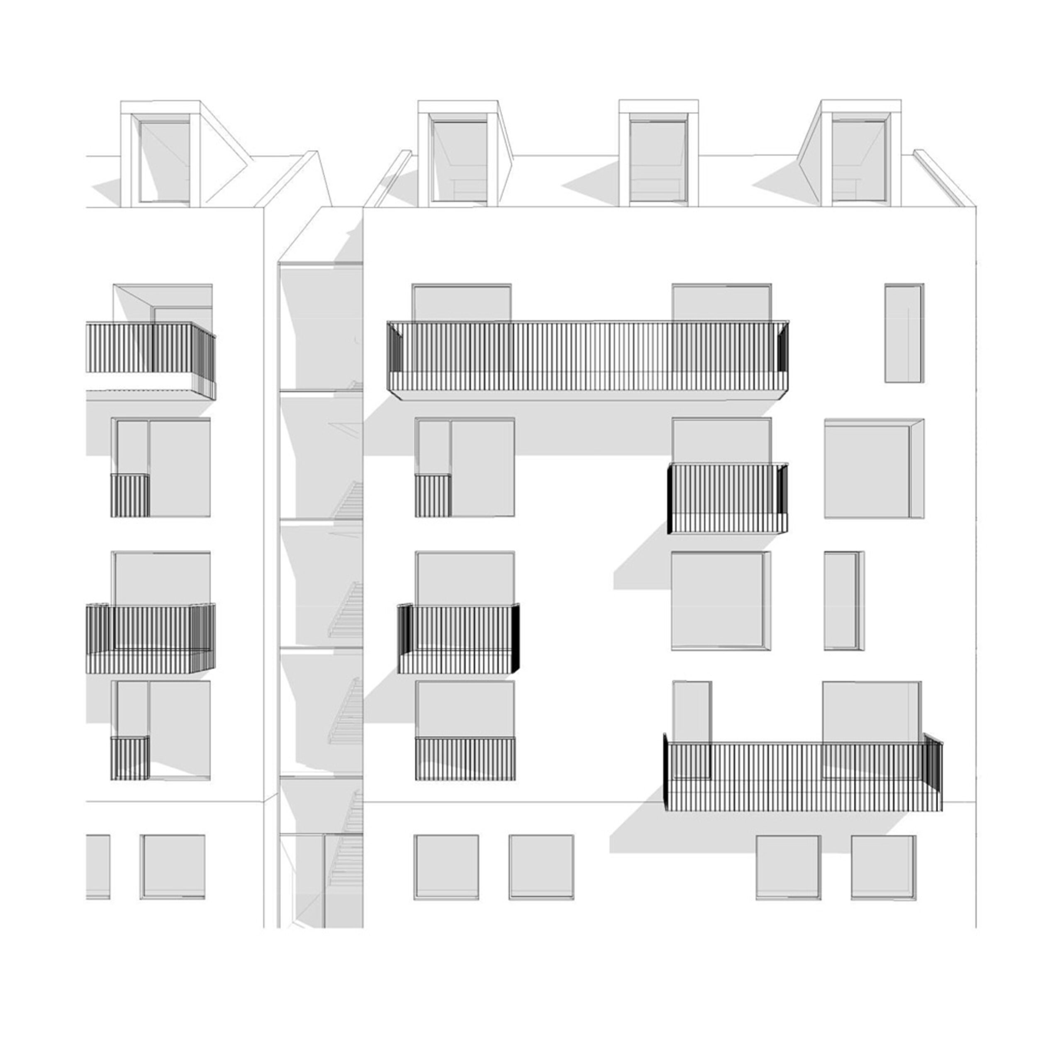
SCENOGRAPHY FOR RENDERS
We can model only the essential parts of the project according to the camera view

READY FOR BIM
Once the simple model is ready, it can be the base to start adding information and make it BIM

DESIGN ASSISTANCE
We can start creating the 3d from sketches looking out for any possible oversight

STEP BY STEP
We can start from a mass model to let you gradually define the final shape of the project

ARCHITECTURAL ANIMATION
The 3d model can be used to create any kind of architectural animation



